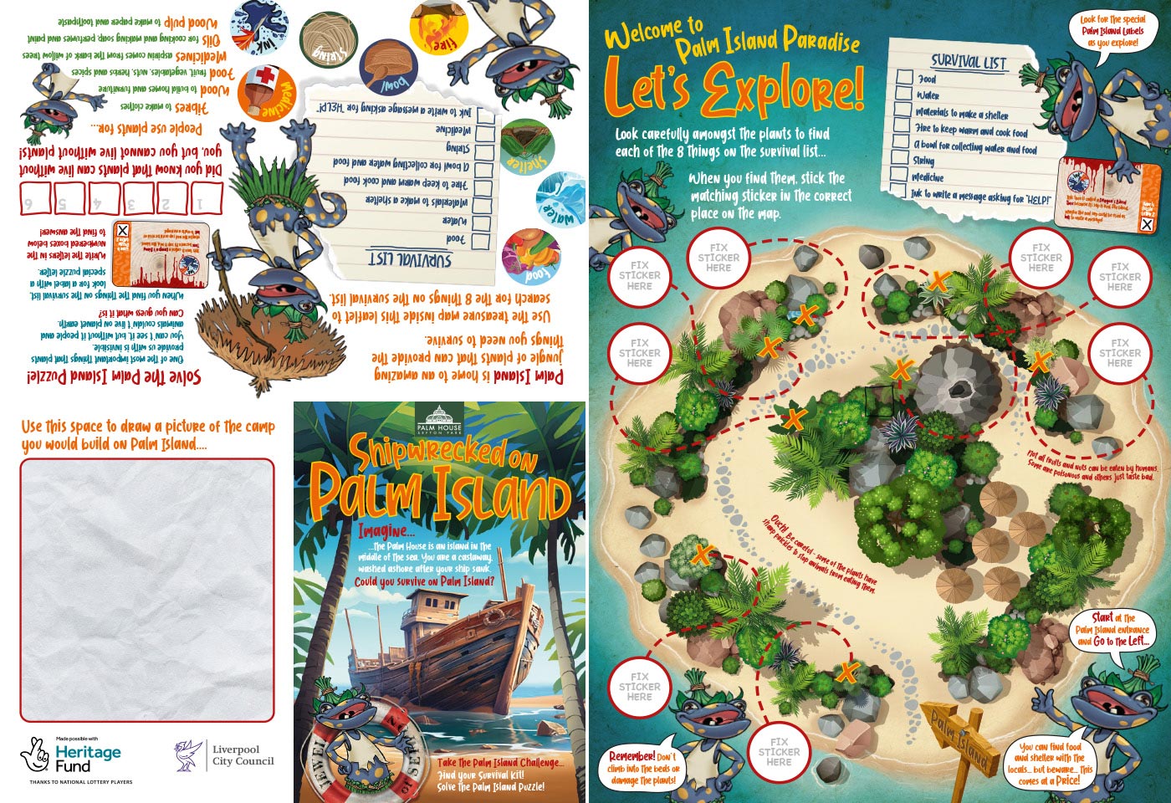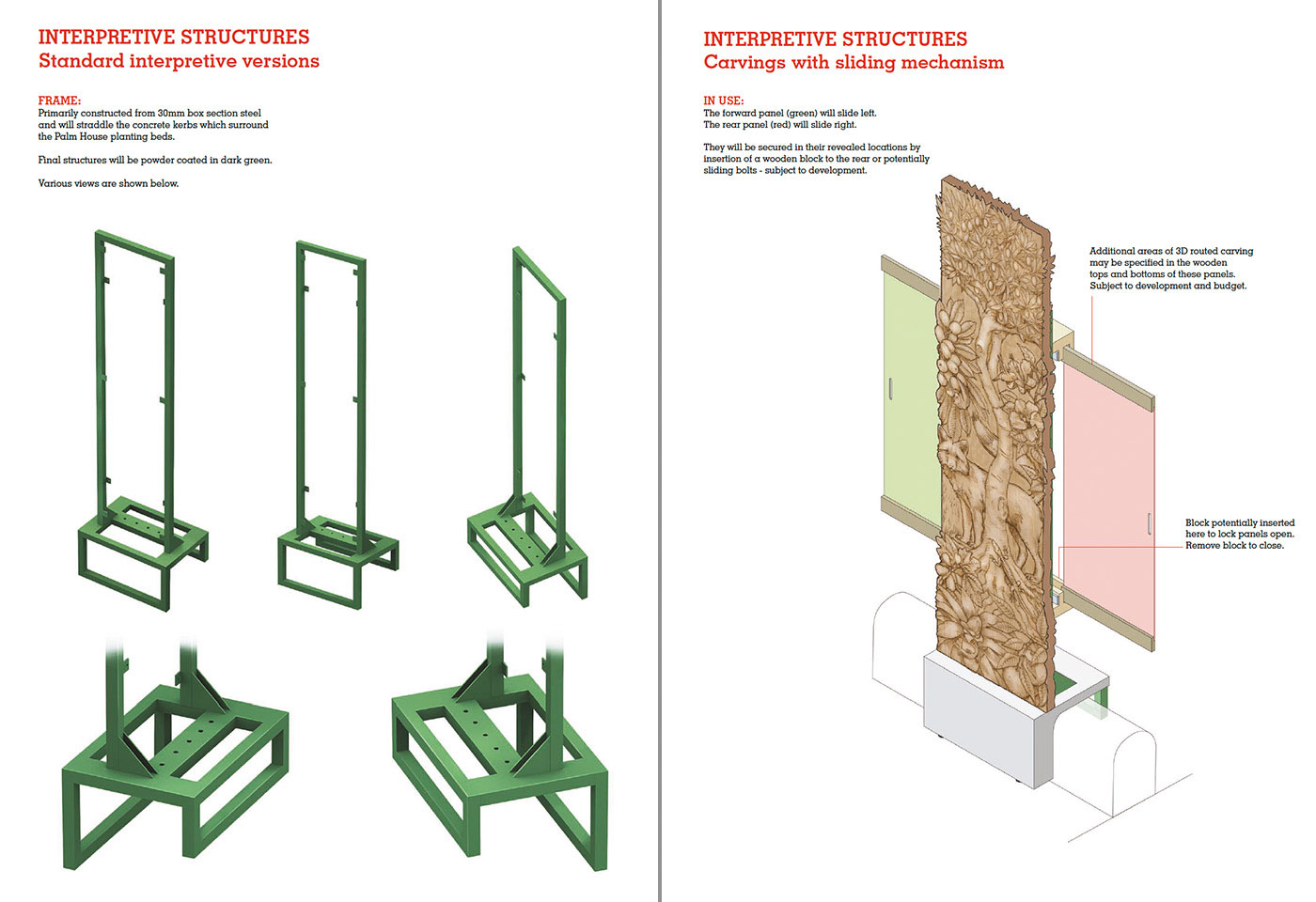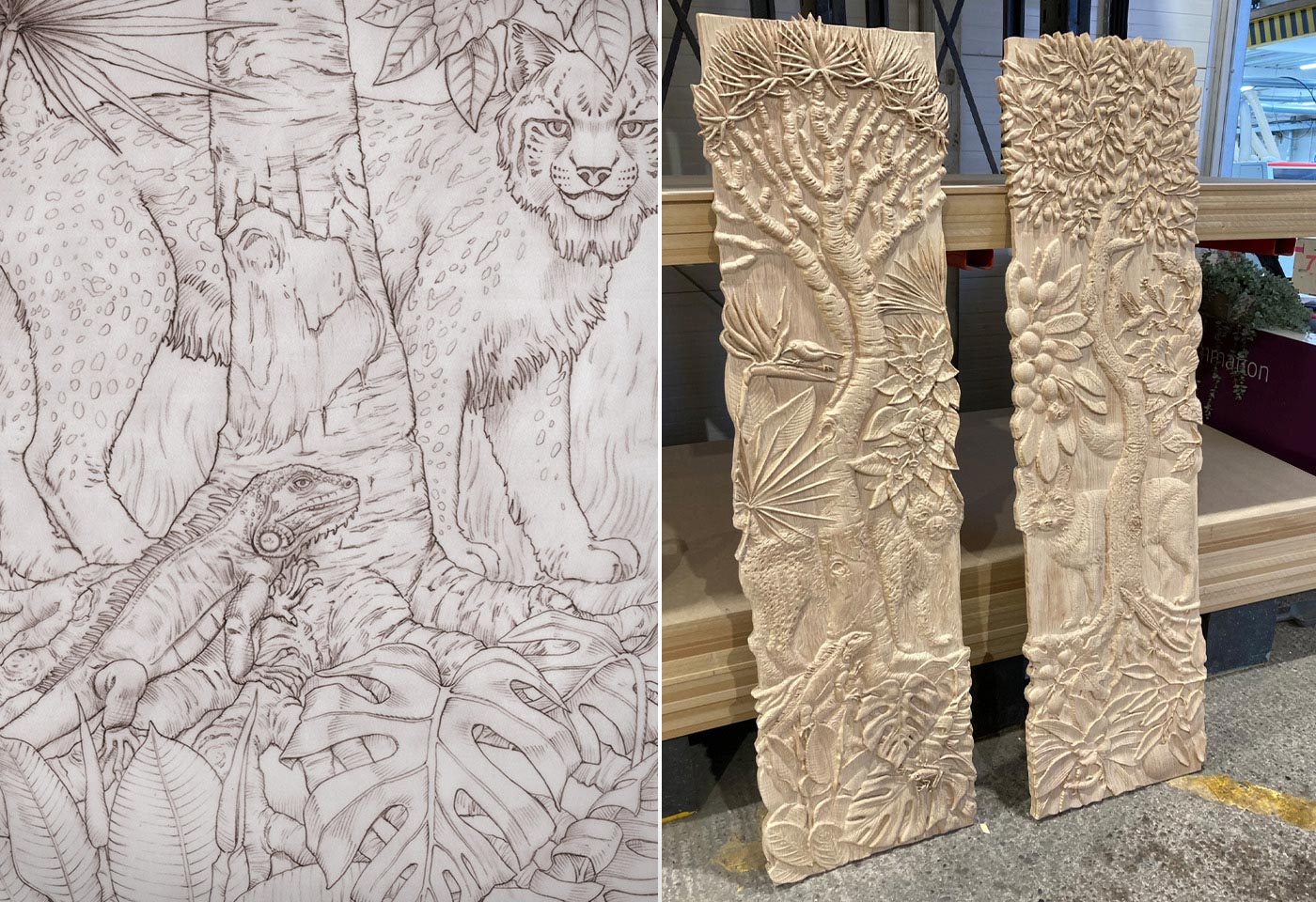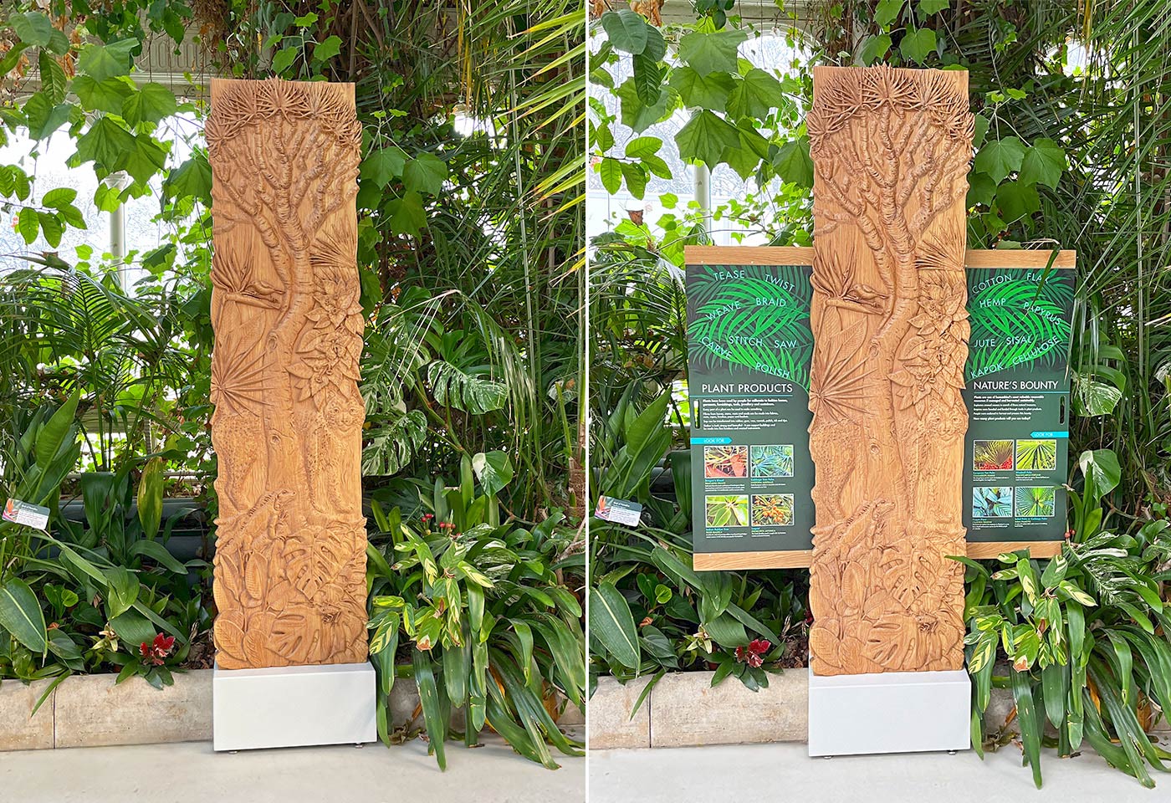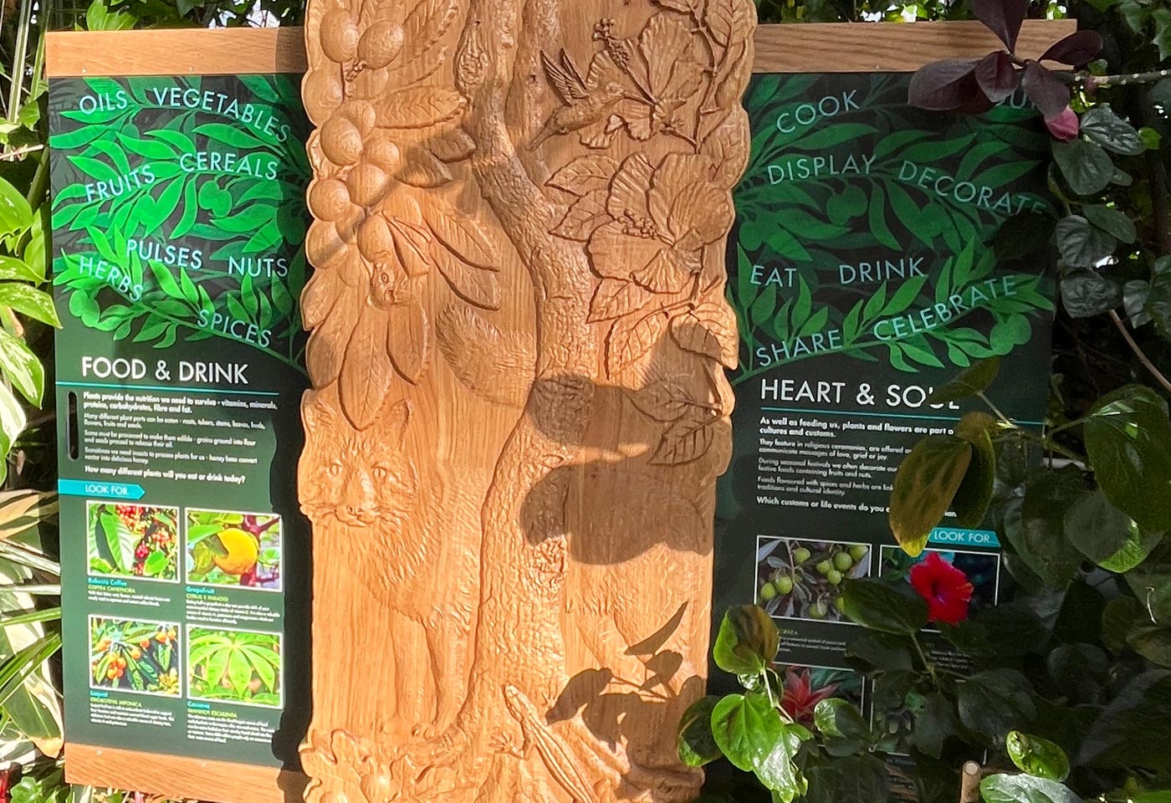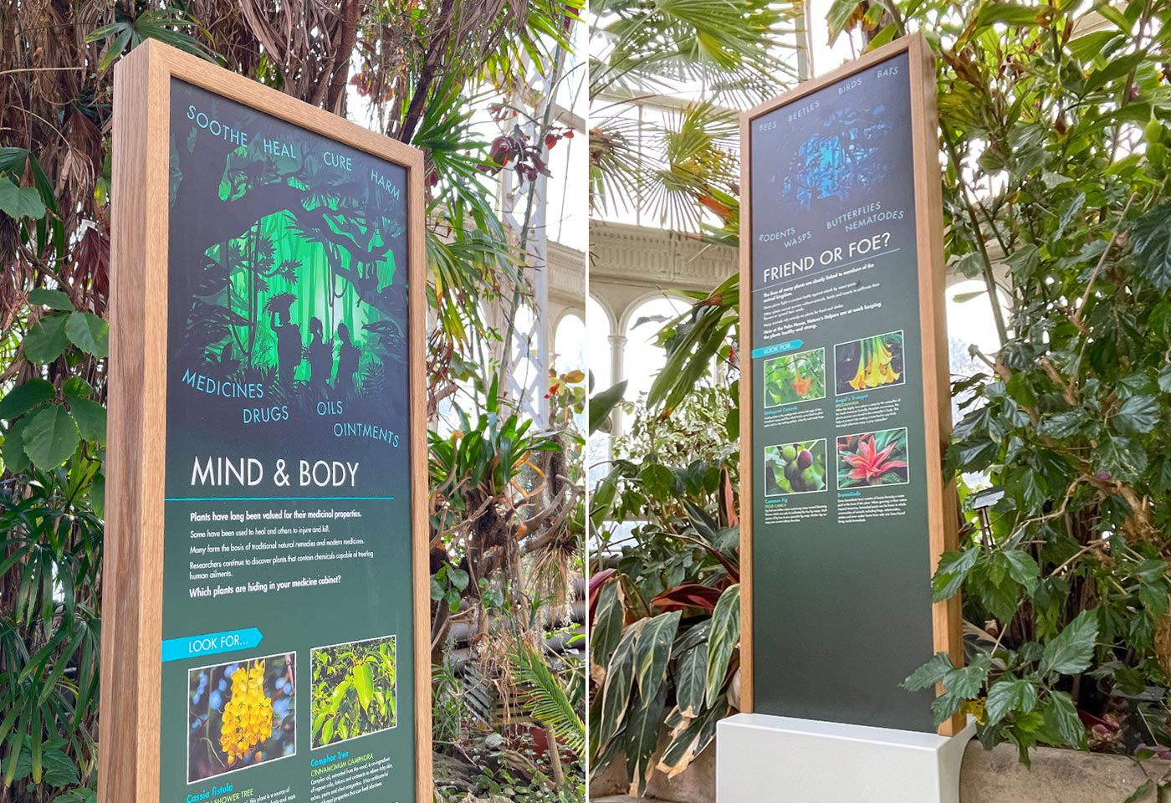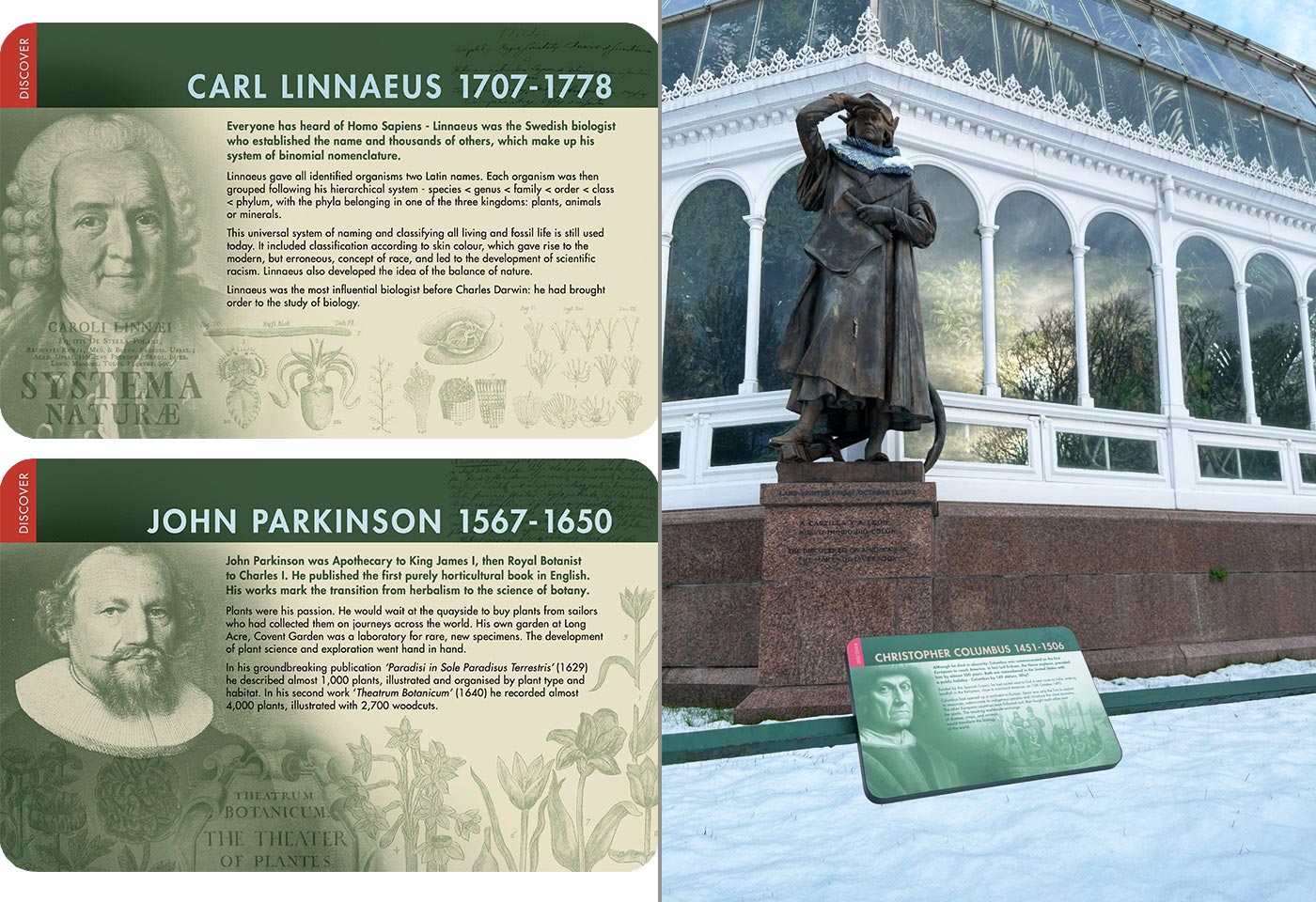Sefton Park Palm House – Implementation
Designing, manufacturing and installing innovative interpretation.
I LOVE THEM!!!!! Thank you for all your hard work, it shows.
KATE MARTINEZ
(Sefton Park Palm House)
The Palm House is open to visitors, and it is also a very popular venue for weddings and conferences. Our original interpretive planning process (see separate case study) therefore called for a range of elegant, flexible and engaging interventions, all built to withstand the environmental challenges of the interior and work within the multi-use space.
The totem structures were always going to be the standout interpretive features, and also the most challenging part of the project to deliver. Our structural designs began as always with discussions around how they should look together with what information they needed to convey. We then moved on to consider the best route to create the designs, being mindful of budgets, schedules and manufacturing/installation practicalities. A modular design was agreed that would allow off-site manufacture in kit form, and assembly on site in a way that left absolutely no fixings on show, despite the need for several robust bolts fixed to the planting beds Victorian concrete kerb.
The interpretive planning called for five totems in all: three would have fixed interpretation, and two would be wooden carvings with panels stowed behind. These could be displayed during visitor days but were engineered to slide out of sight during events such as weddings, where they would likely be unwelcome in the photography. The sliding mechanisms were incorporated into a modular steel structural design so that all totems could be manufactured with the same steel core, using appropriate fixing points depending upon whether they carried fixed panels or sliding/carved structures.
The carved structures needed to be both decorative and interpretive, and also required client approval at various stages. This together with the need for dimensional accuracy ruled out traditional hand carving due to its organic nature, and our need to be in full creative control throughout. Following lengthy consultations we devised a process that would see them begin as sketches for client approval. These were then further developed to detailed drawings which were subsequently 3D modelled using black and white height maps. These 3D models were then digitally rendered for final client approval before the models were translated into CAD files suitable for 3D routing into solid oak planks. The final carved pieces were hand-finished and mounted to the steel structures on site. A beautiful, elegant end result was achieved – whilst process allowed full creative control and client review and approval throughout development and production.
Further interpretation within the Palm House included:
• Plant Labels to identify and explain the huge range of species
• Statue interpretation panels to contextualise the legacy of characters from the past.
• Children’s activity trails ( following a treasure theme )
• A range of welcome panels and banners
• Browsing books detailing the location of notable plants and also the history of the Palm House
The client team were delighted with the final installations and project outputs, and they continue to be admired by visitors. We have since gone on to develop interpretation and wayfinding for Liverpool City Council, covering the whole of Sefton Park, and continue to work with the Palm House Trust.

