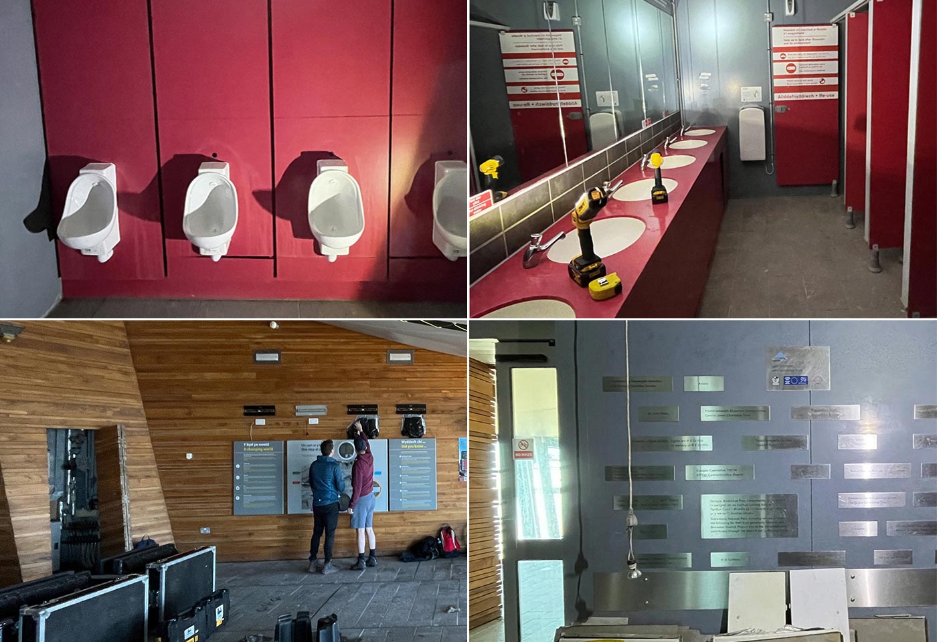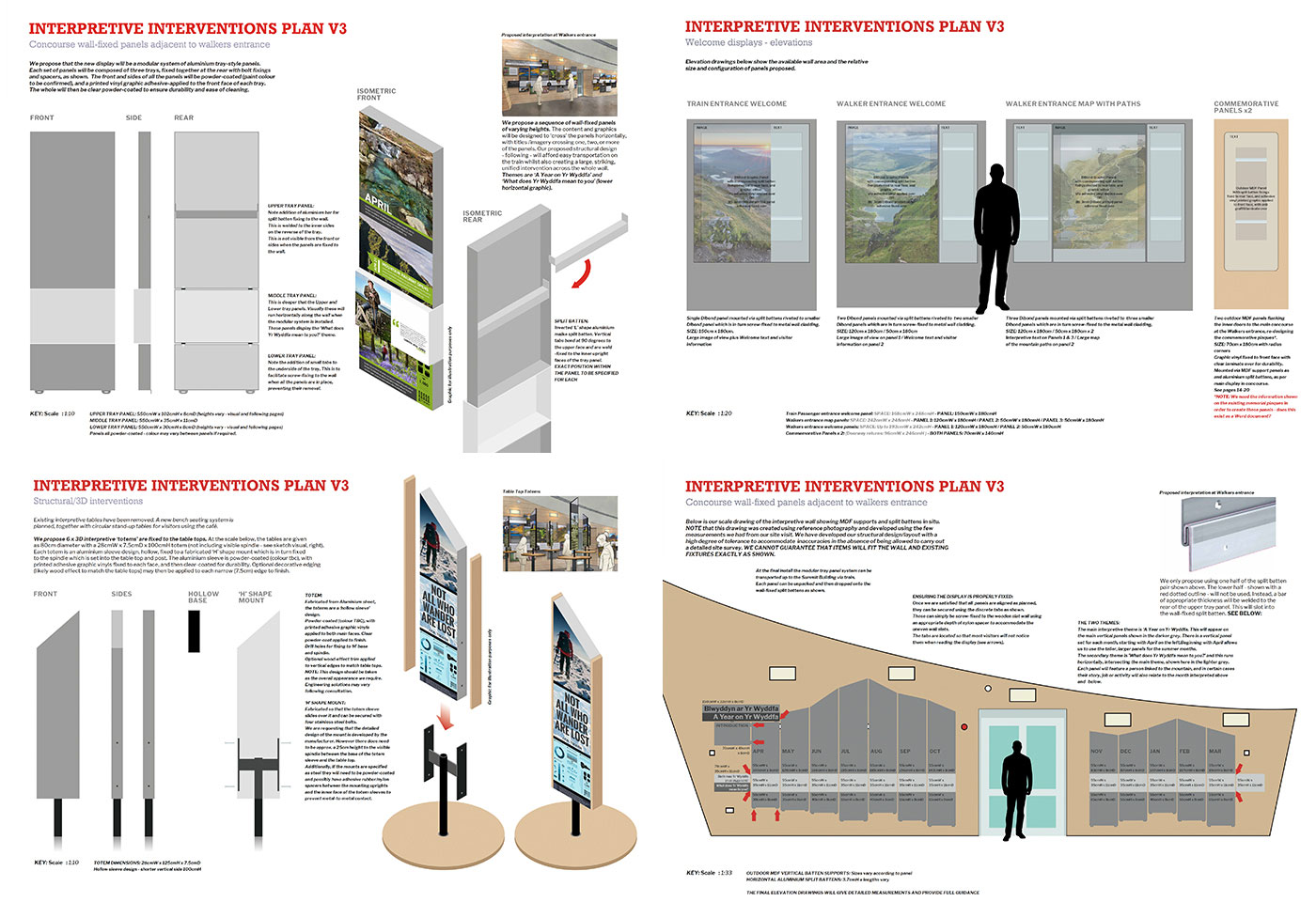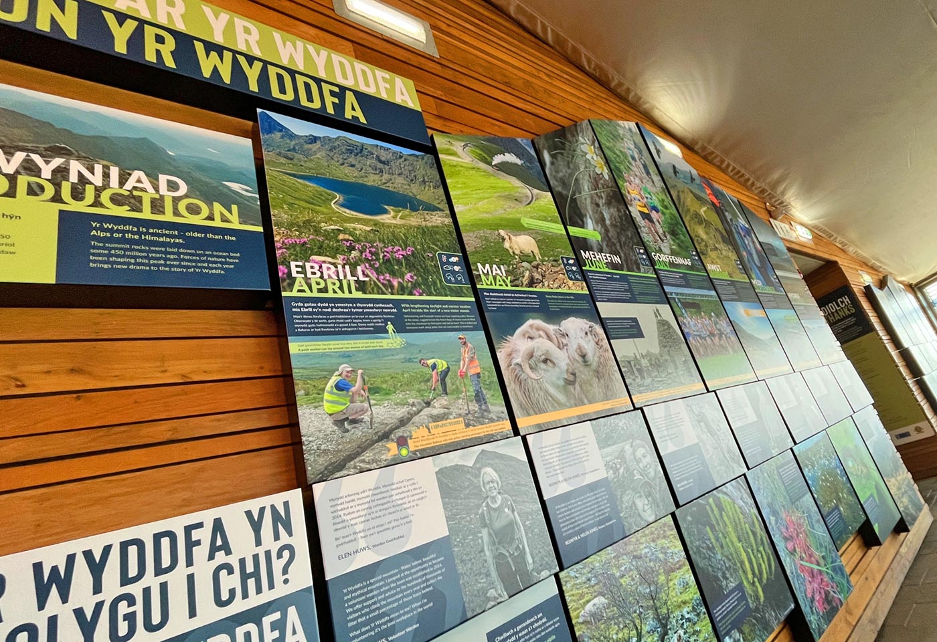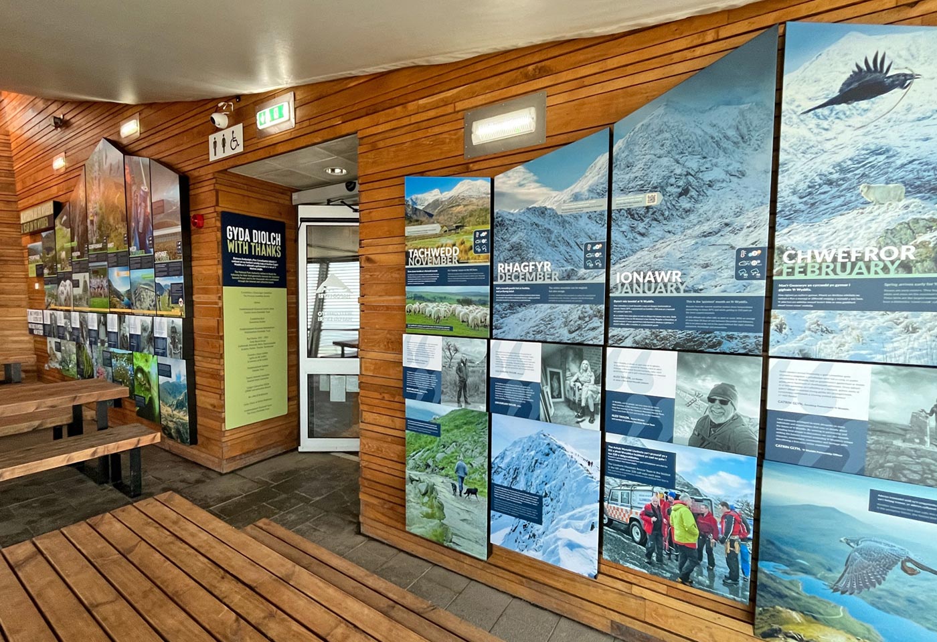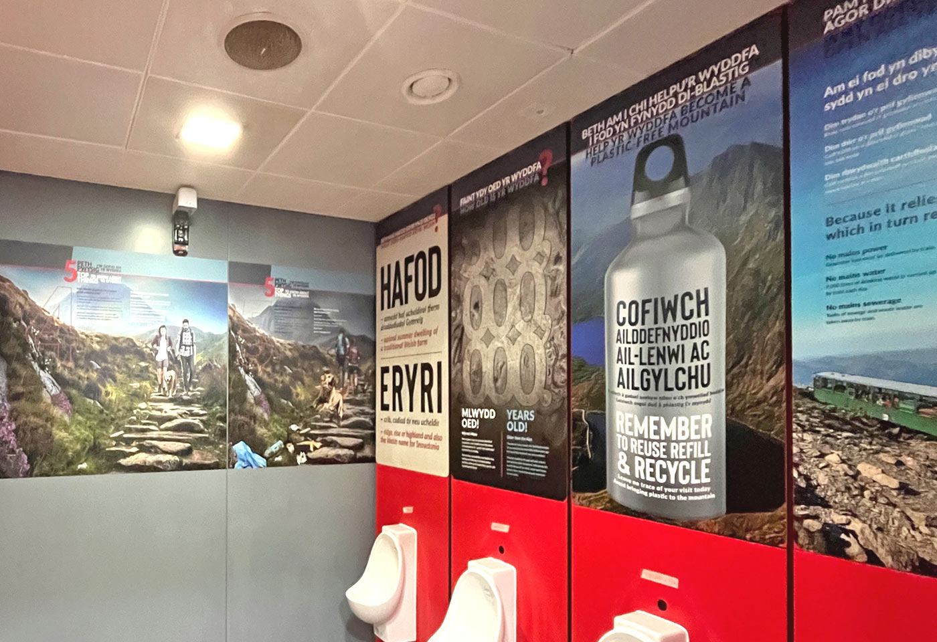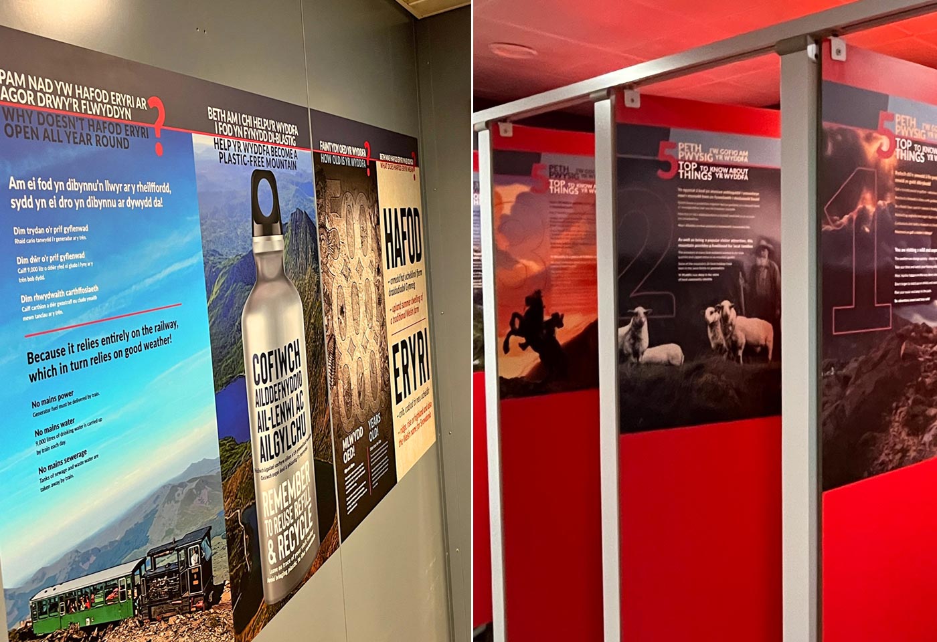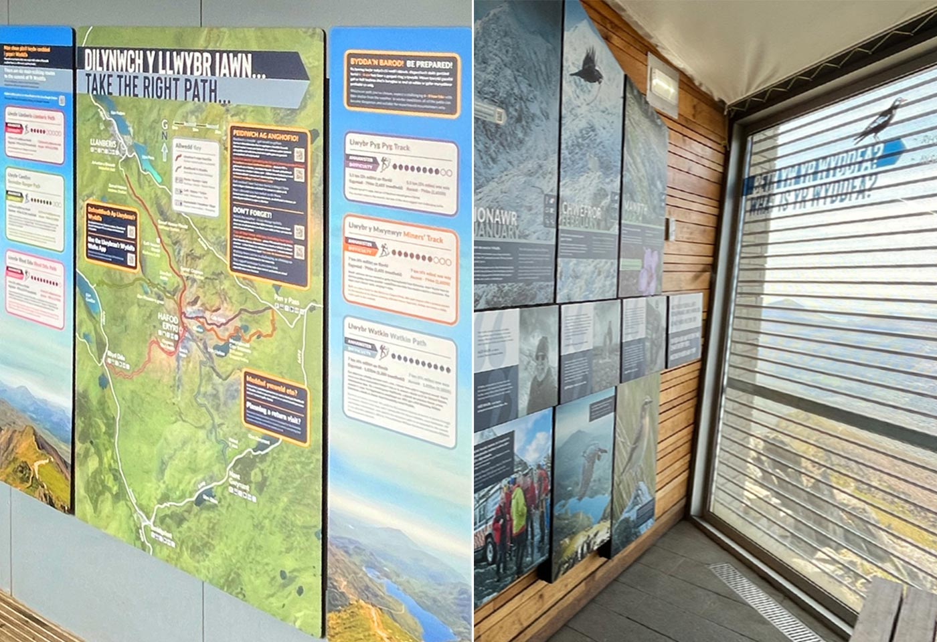Summit building, Snowdon
Developing interpretation to withstand the most challenging of environments.
582,000 people visit the summit every year. We are going to improve information, engagement and understanding of Yr Wyddfa’s natural environment.
Extract
(Yr Wyddfa Action Plan)
The summit building of Yr Wyddfa (formerly know as Snowdon) is a remarkable building in a unique location. The mountain has also been the scene of well publicised visitor behaviour challenges. The brief was to deliver interpretation that would withstand the hostile location and also work to improve visitor behaviour through promoting a sense of ownership and responsibility for this special place.
The challenges:
The building itself is only open during the summer and is completely shut down over the winter months without heating or ventilation. As a result there is an annual commissioning of the building that involves industrial cleaning processes, which of course any installations would need to withstand.
When the building is open it becomes incredibly busy, with a bustling environment of walkers and train passengers, obscuring almost every wall. The train passengers can sometimes have a particularly short time in the building, dictating that any key messages have to be delivered quickly and effectively, and in dual language. Last, but not least, everything produced had to be modular, or small enough to carry to the summit on the service train and designed to be installed in a two day time window.
The solutions:
The main concourse was chosen to deliver ‘A year on Yr Wyddfa’ – a 12m wide modular display, telling the story of the mountain through the course of the year, getting across the diverse environment and use by different groups. Each month also carried a quote and biography of a key person in the mountain’s life, subtitled ‘What does Yr Wyddfa mean to you’. A modular system was designed, fabricated from 36 individual aluminium trays, powder coated and with robust exterior-grade vinyl graphics applied. The complete installation was over 3m high, and would be clearly visible across the busy concourse, the dramatic mountain shape formed by the angled tops was chosen to intrigue visitors and help to draw people to discover the interpretation at that end of the space.
The toilet areas were identified as being the spaces in the building almost everyone visits, and they also benefit from a reasonable dwell time due to visitor numbers and a need to queue. Key environmental and behavioural messages would be best delivered here, with punchy facts and engaging images. This also served to decorate and brighten what were particularly oppressive environments with no natural light.
The main viewing windows carried a series of poems, following the flight of an illustrated Chough – a bird found on the mountain.
The two busy entrances displayed quick to absorb information relevant to the visitor and environmental messaging. We also designed general housekeeping signage that incorporated the new visual identity of the park Authority.
We remain grateful to have been chosen to deliver this wonderful project, and look forward to seeing it in use for many years to come.

